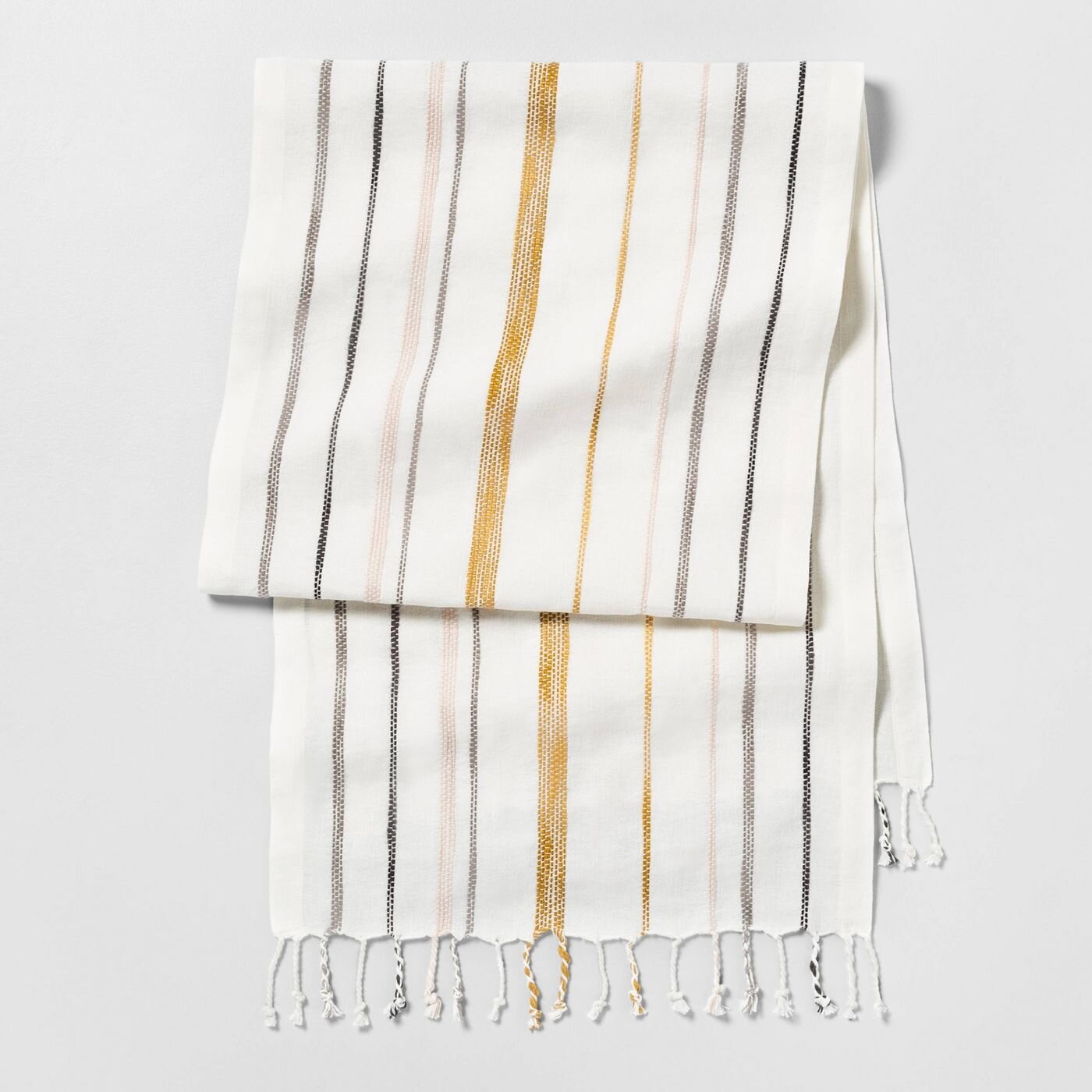Welcome Home - Dining Room
Today’s featured makeover is our dining room. It doesn’t look like a whole lot has been done here, especially since I don’t have too many before photos, but this room was definitely a work in progress. We painted it at the same as the living room and carried the same color “Agreeable Gray” in here as well. As you will probably be able to tell, I’m not a huge color person and my style is very simplistic. I don’t do gallery walls or a lot of decor but rather keep things very minimal. I think this has to do with the fact that i absolutely DESPISE clutter and feel like since my kids’ toys fill that void, I keep everything else very simple. Here is a before photo and after photo of the dining room how it is now.
The first things we did here were paint the walls and built ins, tear out the carpet and add new baseboards, and add a light fixture. It made a huge difference in doing just those few things. Next we added a sliding barn door to separate our “area” of the house. Basically on the side of the door is our master bedroom and bathroom and our office. We wanted this space to be separated so that when we host we’re able to block it off and send people to the half bath and not ours. I’ll be totally honest I was against this as I’m not a huge “farmhouse” type of decor person but because we had that part of the ceiling come down we weren’t able to put in a standard door - also this doorway was wider then standard, so for a quick fix John convinced me to do the barn door. Still not in love with it but it gets the job done.
I was OK with this situation for a short amount of time but was always nagging John that I hated the wall that separated the dining room from the kitchen. Finally he went out and bought some new tools and knocked it out. The demo was the easy part. Once he knocked out he had to move the heat register and convert it to a floor register, as well as move the electrical switches for both the kitchen and dining room. Once that was taken care of he was able to re-drywall, mud, and I touched up all of the paint. I am SO happy with the way it turned out and can’t imagine that we lived with the wall up for as long as we did. Here is the new view that looks into the kitchen so you can see how much it opens everything up - so much better! I still go back and forth daily on whether I want to get rid of that second built in or not (we got rid of the first one when we knocked the wall out). What do you guys think? Let me know in the comments below!















